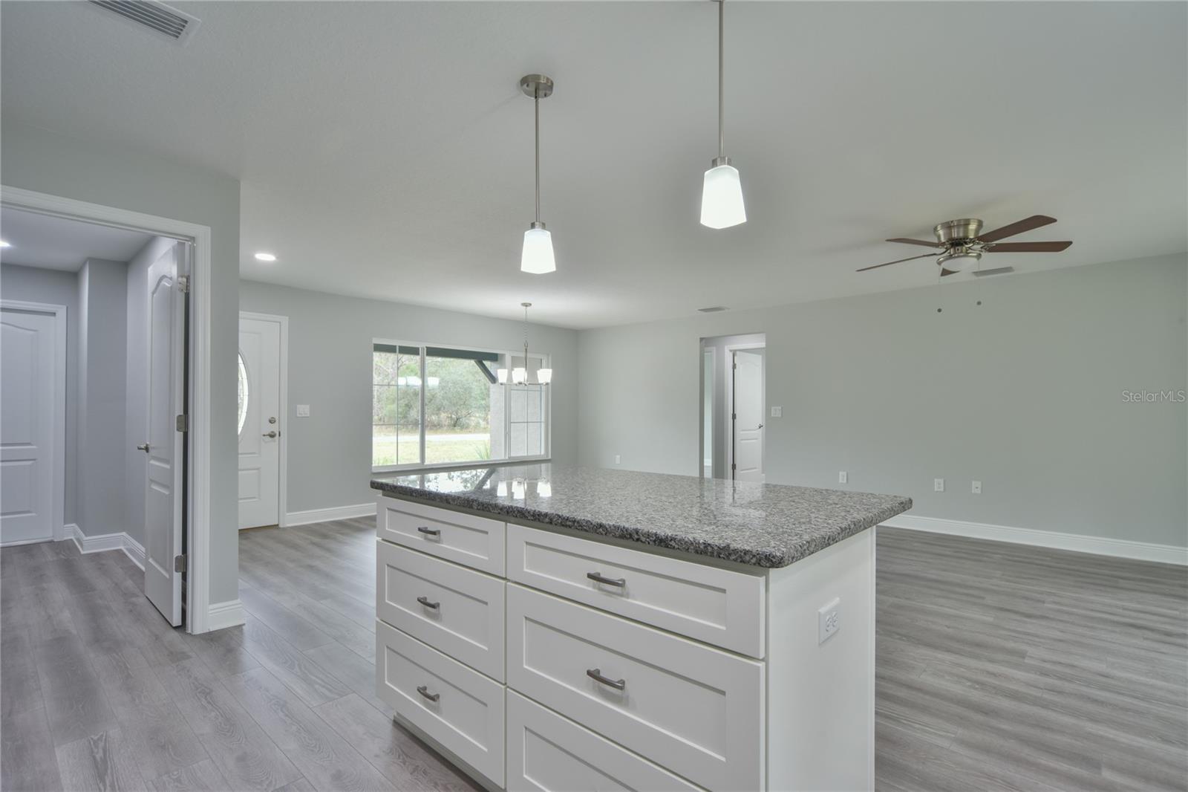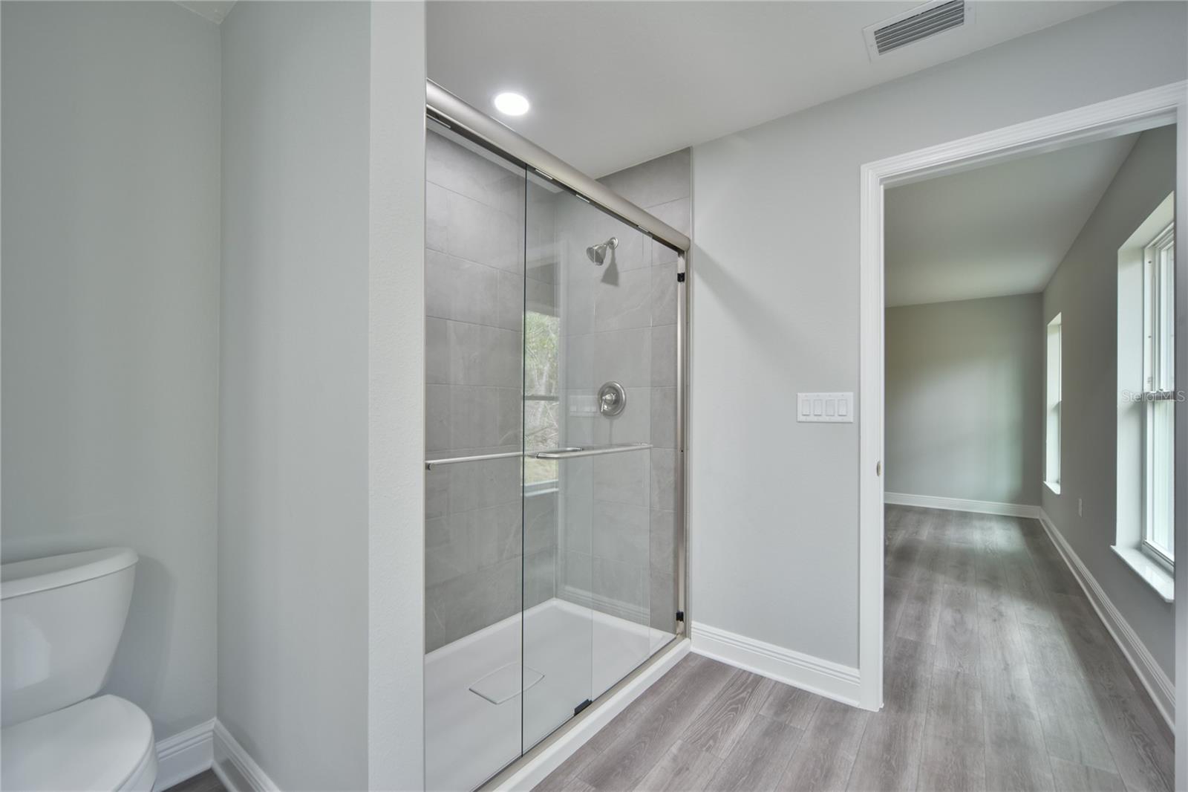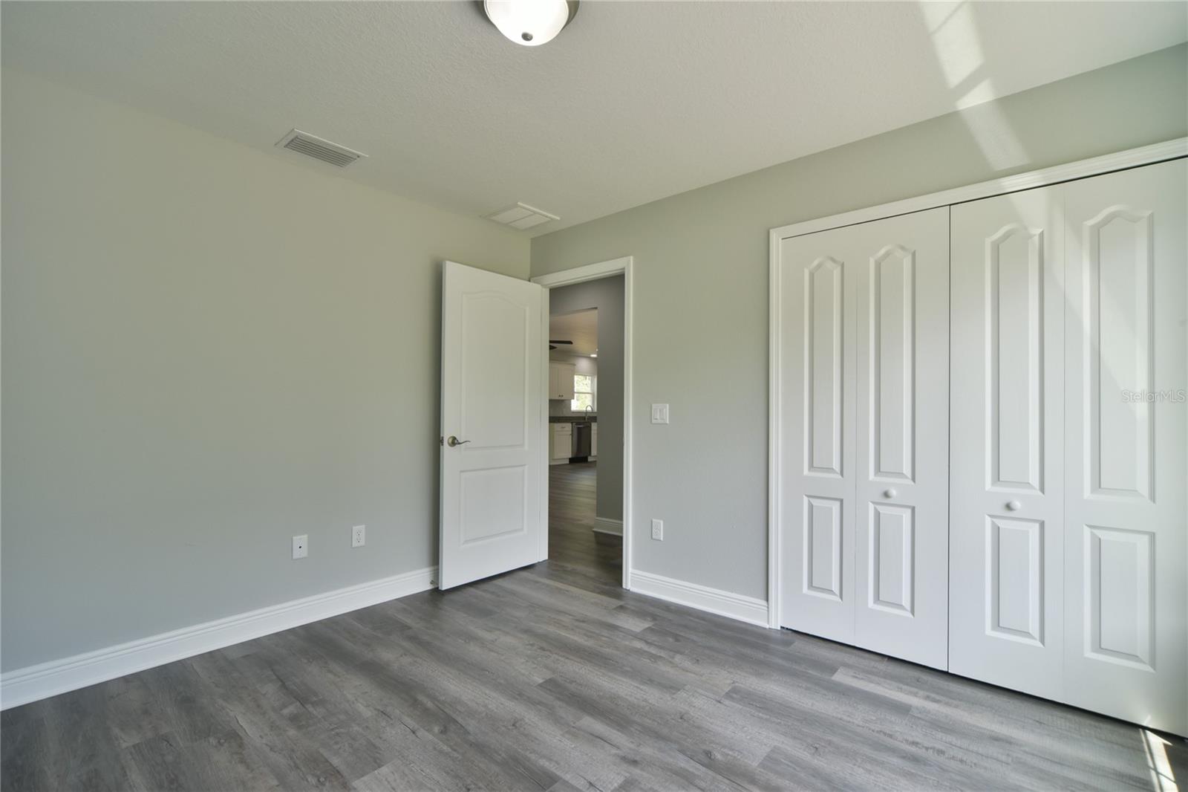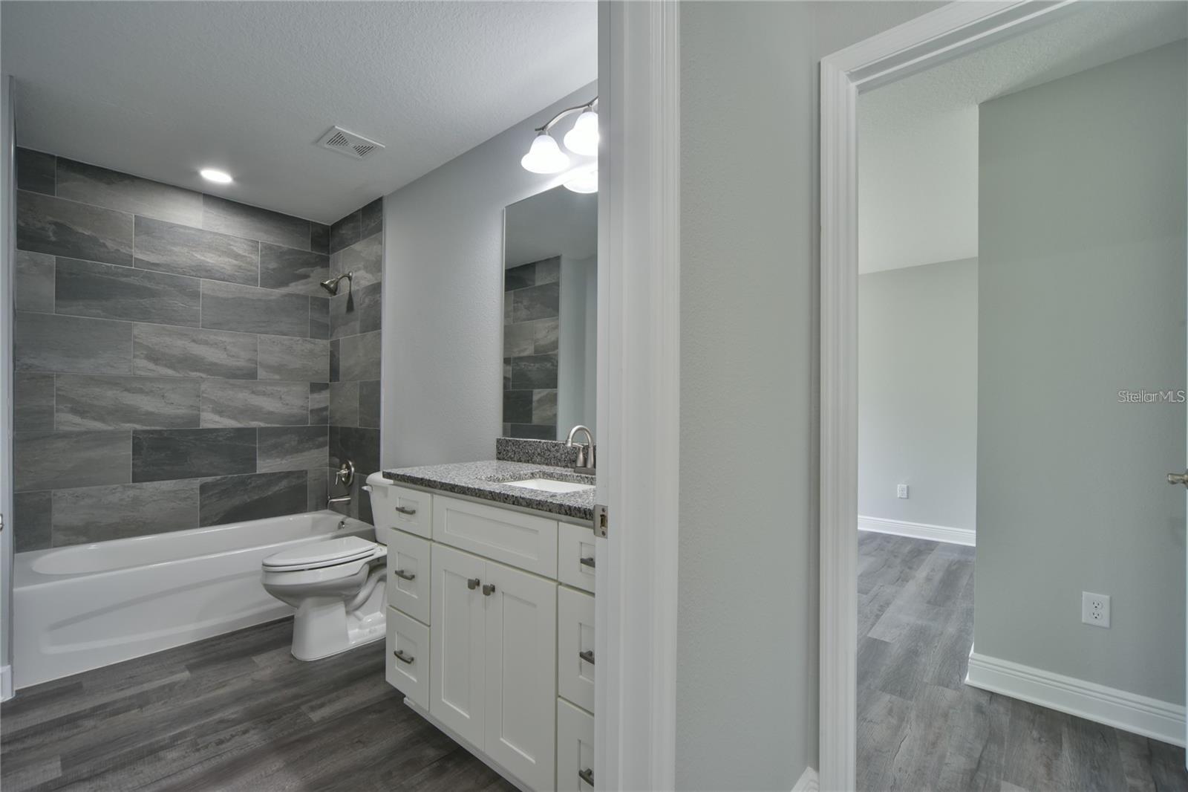2197 W Swanson Drive, Citrus Springs, FL 34434
| Listing ID |
11270766 |
|
|
|
| Property Type |
House |
|
|
|
| County |
Citrus |
|
|
|
| Neighborhood |
34434 - Dunnellon/Citrus Springs |
|
|
|
|
| Total Tax |
$188 |
|
|
|
| Tax ID |
18E17S100230 16960 0260 |
|
|
|
| FEMA Flood Map |
fema.gov/portal |
|
|
|
| Year Built |
2024 |
|
|
|
|
CONSTRUCTION COMPLETED!! MOVE IN READY!! This 3/2/2 home is Custom Built and Gorgeous. Located on a Great CORNER lot in a quiet area, close to shopping, schools, and more! This home features a beautiful and custom exterior with a big front porch just waiting for some rocking chairs. Inside the home features a large open floor plan, shaker style cabinets with soft-close, hardware, a stainless appliance package, An under-mount SS Sink, 3 CM Granite counter tops and a walk-in pantry for plenty of storage. 5' baseboards, luxury vinyl plank flooring throughout the home. You will love the large master bedroom with walk-in closet, dual sinks AND GRANITE COUNTERS in the master bath, a floor to ceiling tiled in shower with high-end frameless glass shower doors. The other side of the home has 2 large bedrooms with large closets and the guest bathroom with GRANITE COUNTER AND a beautifully tiled in tub. Home has so many upgrades to help with future electric bills, Low E Argon Gas vinyl windows, A 40 Gallon energy efficient hot water heater, Energy efficient heat pump, upgraded Kensington Oval Glass Front door and 3 exterior hose bibs. Under Truss 10 X 16 covered rear patio! Builder offers a full 1-year warranty plus a proper 3rd party 10-year structural warranty. This custom home is the one you've been waiting for and no short cuts were taken when built! Anything you need within 10/15 minutes of this country setting home! New Shopping center also under construction with a Target, Aldi, Starbucks, Panera , 7 Eleven and Texas Road House.
|
- 3 Total Bedrooms
- 2 Full Baths
- 1533 SF
- 0.28 Acres
- 12269 SF Lot
- Built in 2024
- Owner Occupancy
- Slab Basement
- Builder Model: MORGAN
- Builder Name: SK REMODELS LLC
- Building Area Source: Builder
- Building Total SqFt: 2254
- Levels: One
- Sq Ft Source: Builder
- Lot Size Square Meters: 1140
- Total Acreage: 1/4 to less than 1/2
- Zoning: RUR
- Oven/Range
- Refrigerator
- Dishwasher
- Microwave
- Appliance Hot Water Heater
- Vinyl Flooring
- Corner Unit
- 6 Rooms
- Walk-in Closet
- Laundry
- Heat Pump
- Electric Fuel
- Central A/C
- Heating Details: Central
- Living Area Meters: 142.42
- Interior Features: Ceiling fans(s), high ceilings, living room/dining room combo, open floorplan, primary bedroom main floor, split bedroom, stone counters, thermostat
- Masonry - Stucco Construction
- Stucco Siding
- Attached Garage
- 2 Garage Spaces
- Private Well Water
- Private Septic
- Corner
- Subdivision: Citrus Springs Unit 23
- New Construction
- Garage Dimensions: 20X20
- Number of Septics: 1
- Number of Wells: 1
- Road Surface: Paved
- Roof: Shingle
- Exterior Features: Lighting, sliding doors
- Lot Features: Cleared, in county, landscaped, paved
- Utilities: BB/HS Internet Available, Cable Available, Electricity Connected, Water Connected
- $188 Total Tax
- Tax Year 2023
- Sold on 5/10/2024
- Sold for $297,800
- Buyer's Agent: Michelle Warnstadt
- Close Price by Calculated SqFt: 194.26
- Close Price by Calculated List Price Ratio: 1.00
Listing data is deemed reliable but is NOT guaranteed accurate.
|





 ;
; ;
; ;
; ;
; ;
; ;
; ;
; ;
; ;
; ;
; ;
; ;
; ;
; ;
; ;
; ;
; ;
; ;
; ;
; ;
; ;
;